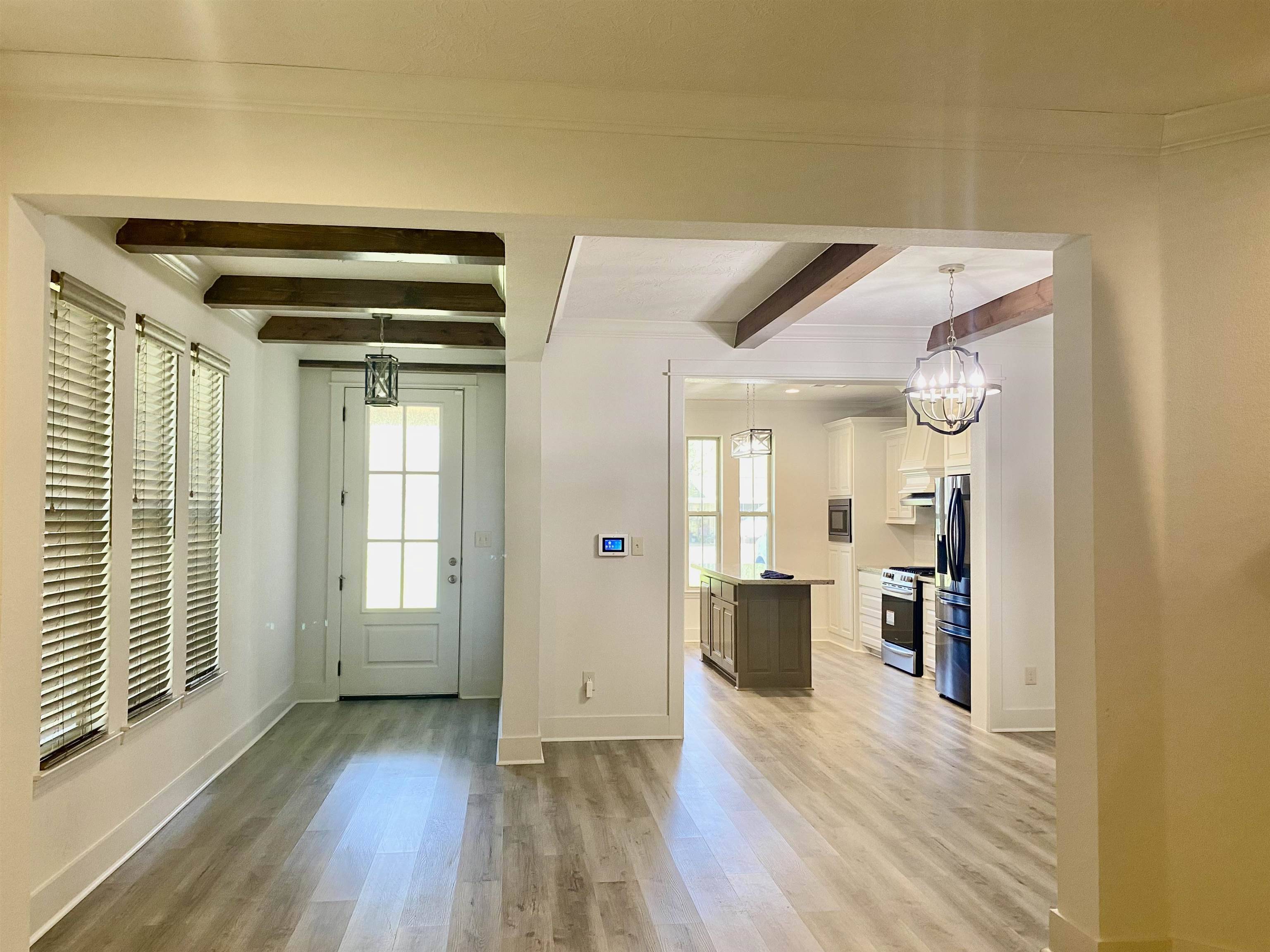3 Beds
2 Baths
1,842 SqFt
3 Beds
2 Baths
1,842 SqFt
Key Details
Property Type Single Family Home
Sub Type Single Family
Listing Status Pending
Purchase Type For Sale
Square Footage 1,842 sqft
Price per Sqft $155
Subdivision Tx
MLS Listing ID 254504
Bedrooms 3
Full Baths 2
HOA Y/N No
Lot Size 0.290 Acres
Lot Dimensions 70 x 180
Property Sub-Type Single Family
Property Description
Location
State TX
County W Beaumont 6
Rooms
Other Rooms ATTIC - pull down stairs, Entry
Living Room Living Room
Dining Room Formal Dining
Kitchen Dishwasher, Free Standing Range, Garbage Disposal, Gas Stove, Granite Counter Tops, Ice Maker Conn., Microwave, Pantry, Refrigerator, Vent Fan
Interior
Interior Features Cable TV, Carpeting, Ceiling Fan(s), Inside Utility Room, Security System, Sheetrock, Smoke Alarm, Split Bdrm Plan, Tile Floors, Wash/Dry Connection
Heating Central Gas
Cooling Central Electric
Fireplaces Type Gas Log, Gas Starter
Exterior
Exterior Feature Covered Patio
Garage Spaces 2.0
Fence Chain Link, Partial
Roof Type Arch. Comp. Shingle
Street Surface Asphalt
Building
Story One
Foundation Slab
Sewer City Sewer, City Water
Water City Sewer, City Water
Structure Type Brick Veneer
Schools
School District Beaumont
Others
Acceptable Financing Cash, Conventional, FHA, VA
Listing Terms Cash, Conventional, FHA, VA
Financing Cash,Conventional,FHA,VA
"My job is to find and attract mastery-based agents to the office, protect the culture, and make sure everyone is happy! "






